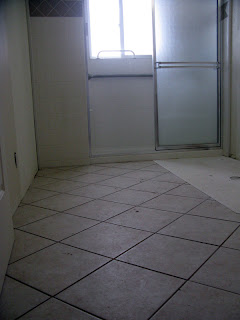On Saturday I went to check progress at the house. It doesn't look much different, but it's all ready for dry wall tape and texture upstairs TODAY (2/22), so there will be a huge, noticeable change in the next batch of pix. Great work, Mike, Dad & Rich!!! (and mom--she got the popcorn and glitter off the ceilings, bless her heart!) New doors downstairs
New doors downstairs
 New soaking tub in new downstairs bathroom
New soaking tub in new downstairs bathroom
(which used to be the stairwell)
 The downstairs bathroom looking in from the family room doorway.
The downstairs bathroom looking in from the family room doorway.
 New doors downstairs
New doors downstairs New soaking tub in new downstairs bathroom
New soaking tub in new downstairs bathroom(which used to be the stairwell)
 The downstairs bathroom looking in from the family room doorway.
The downstairs bathroom looking in from the family room doorway.You can see the pavillion peeking out from behind the trees there, and a little bit of icy river still flowing.
Probably the most drastic change of all--the old stairwell entry is now our housekeeping closet. YAY!









































